6 BEDS
4.5 BATHS
3,973 SQ FT
A Home That Lives as Beautifully as It Looks
Welcome to a three-story Southern charmer where front-porch mornings and walk-to-town evenings are part of everyday life. Behind the classic double-porch façade, this home delivers real function: owner’s suite on the main, a renovated cook’s kitchen, formal living room plus a comfortable den, and flexible bedrooms including a Jack-and-Jill. Need separate space? The entire third floor acts as its own suite with a living area, bedroom, and full bath. Out back, enjoy a covered porch, grilling patio, and a fully fenced yard ready for pets, play, or a fall cookout. All of it positioned in a quiet, sidewalk-lined neighborhood just minutes from historic downtown Madison.
Front Porch Welcome
This home begins with classic Southern curb appeal: a wide front porch, balcony above, and a quiet street shaded by mature trees. From the very first glance, it feels inviting. A place where evenings are spent on the porch swing and mornings start with coffee in the fresh air.
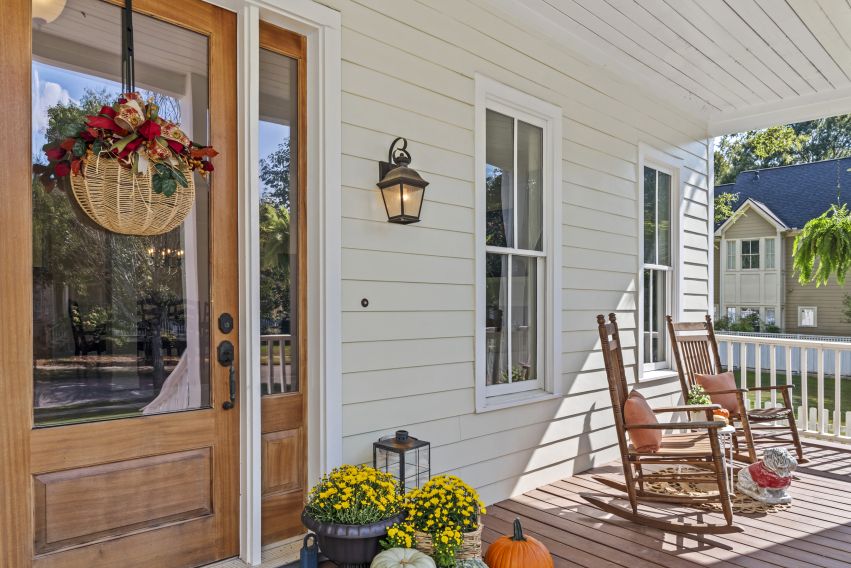
Step Inside
The main level opens with a bright, welcoming foyer that leads into formal and casual living areas. To one side, a refined living room centers around a fireplace, offering the perfect backdrop for conversation or music. The formal dining room is just steps away, creating a natural flow for dinner parties and family gatherings.
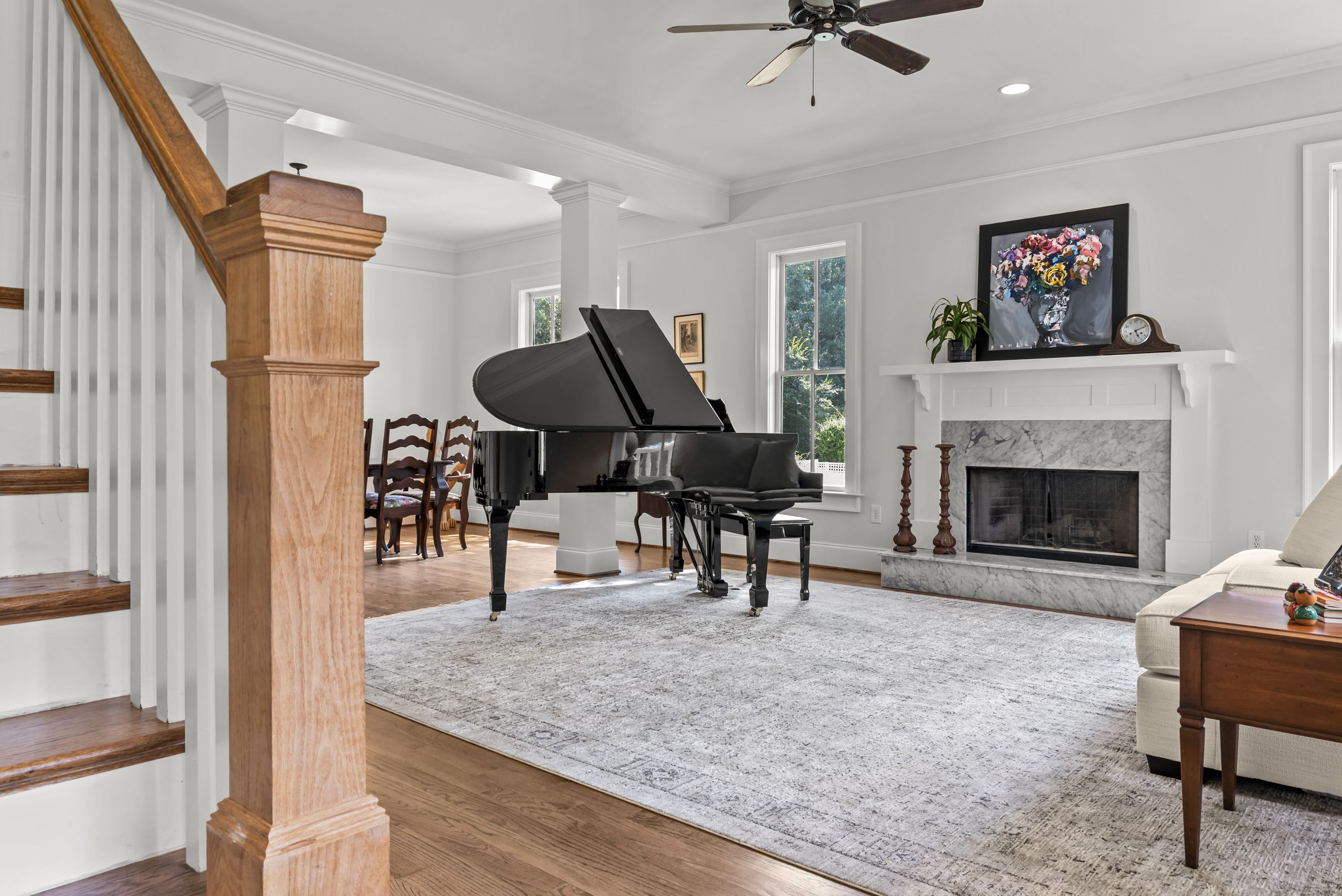
Heart of the Home
At the center, the renovated kitchen blends timeless style with everyday function. With granite countertops, full-height backsplash, and stainless appliances, it’s designed for both cooking and gathering. Just beyond, the den offers a relaxed spot for lounging with easy access to the back porch and yard, making it ideal for everyday living and casual entertaining.
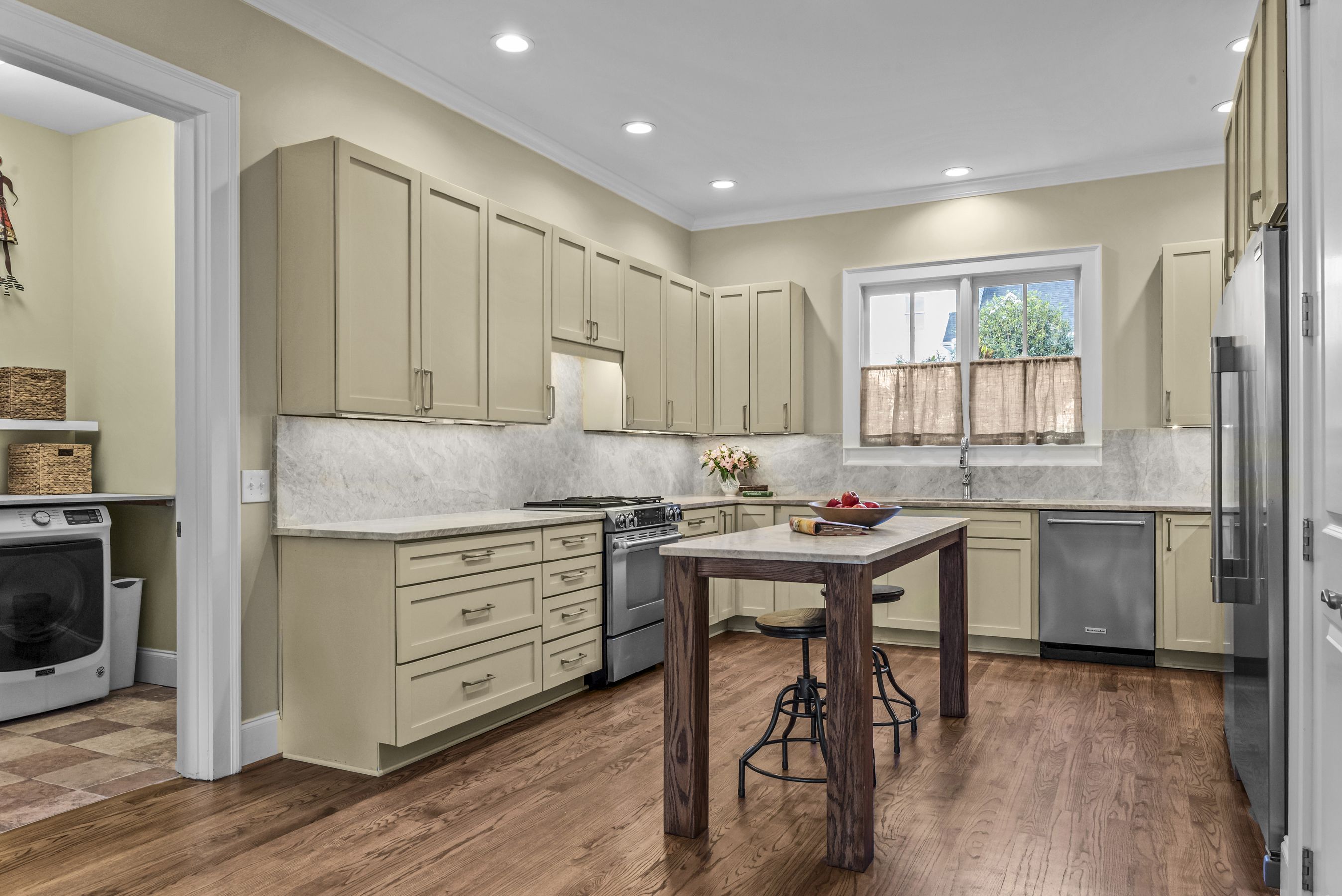
Three Main Living Spaces
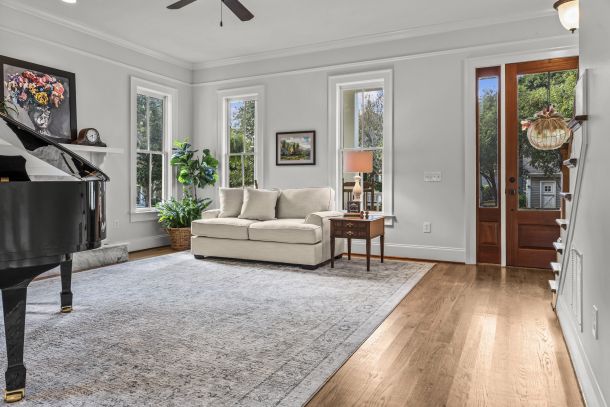
Formal Living
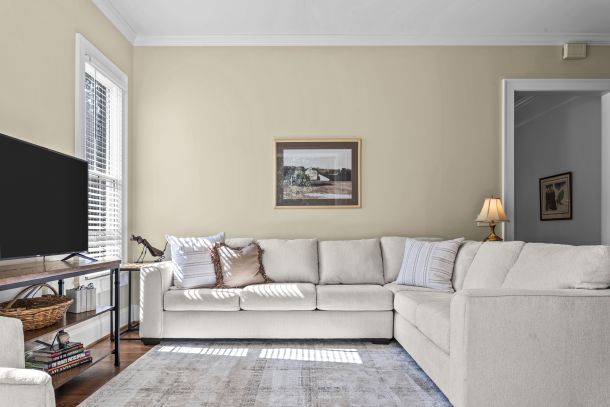
Family Room
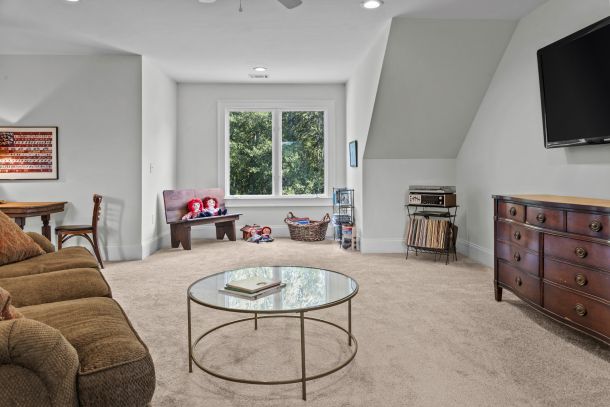
Top Floor Escape
Owner’s Retreat on Main
Just steps from the living spaces, the owner’s suite offers convenience and privacy. With hardwood flooring, a spacious bath, and a walk-in closet, it creates a true retreat on the main level.
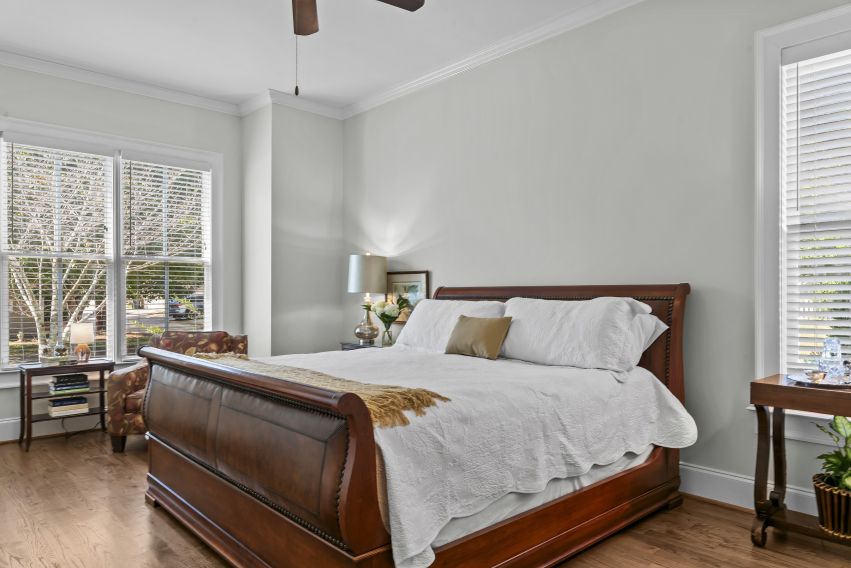
Backyard Escape
Out back, a covered porch overlooks a private, fully fenced yard. There’s space for grilling, lawn games, or quiet evenings under the stars. It’s a true extension of the living space—private, versatile, and ready to enjoy.
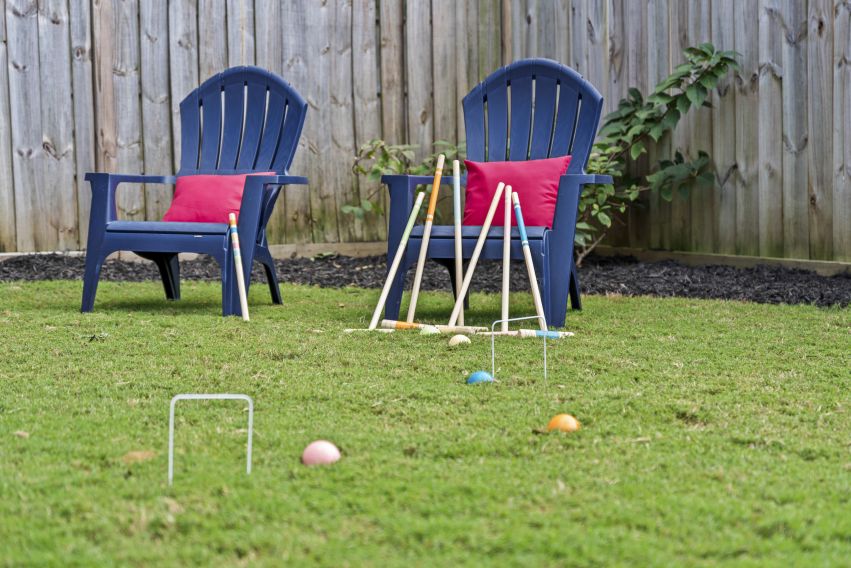
Rooms to Grow
The second floor adds versatility with four bedrooms and two full baths. Two of the bedrooms share a Jack-and-Jill bathroom, perfect for siblings or guests. A charming balcony porch stretches across the front of the home, offering an elevated space to relax outdoors and soak in the neighborhood views.
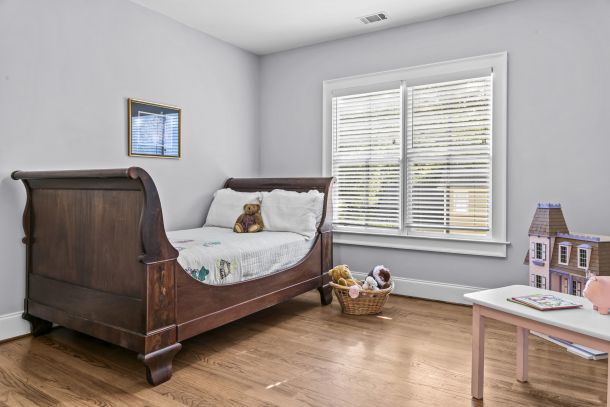
Four Bedrooms on 2nd Floor
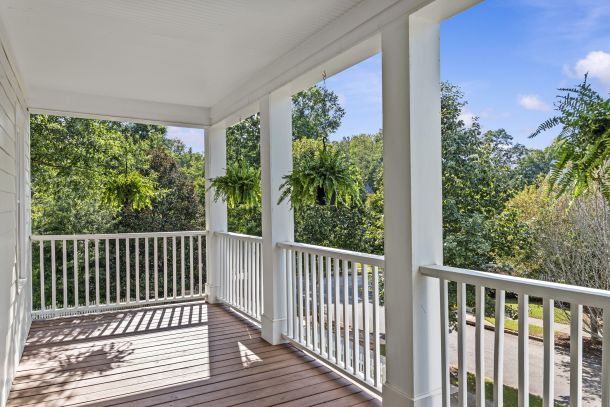
Balcony Porch
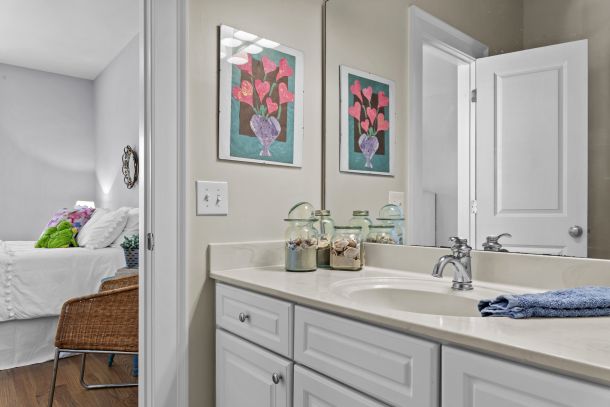
Jack & Jill Bathroom
Private Third-Floor Suite
The entire third floor functions as its own suite—complete with a living area, bedroom, and full bath. Whether used as an in-law space, teen retreat, guest hideaway, or creative studio, it offers flexibility and independence that makes this home stand out.
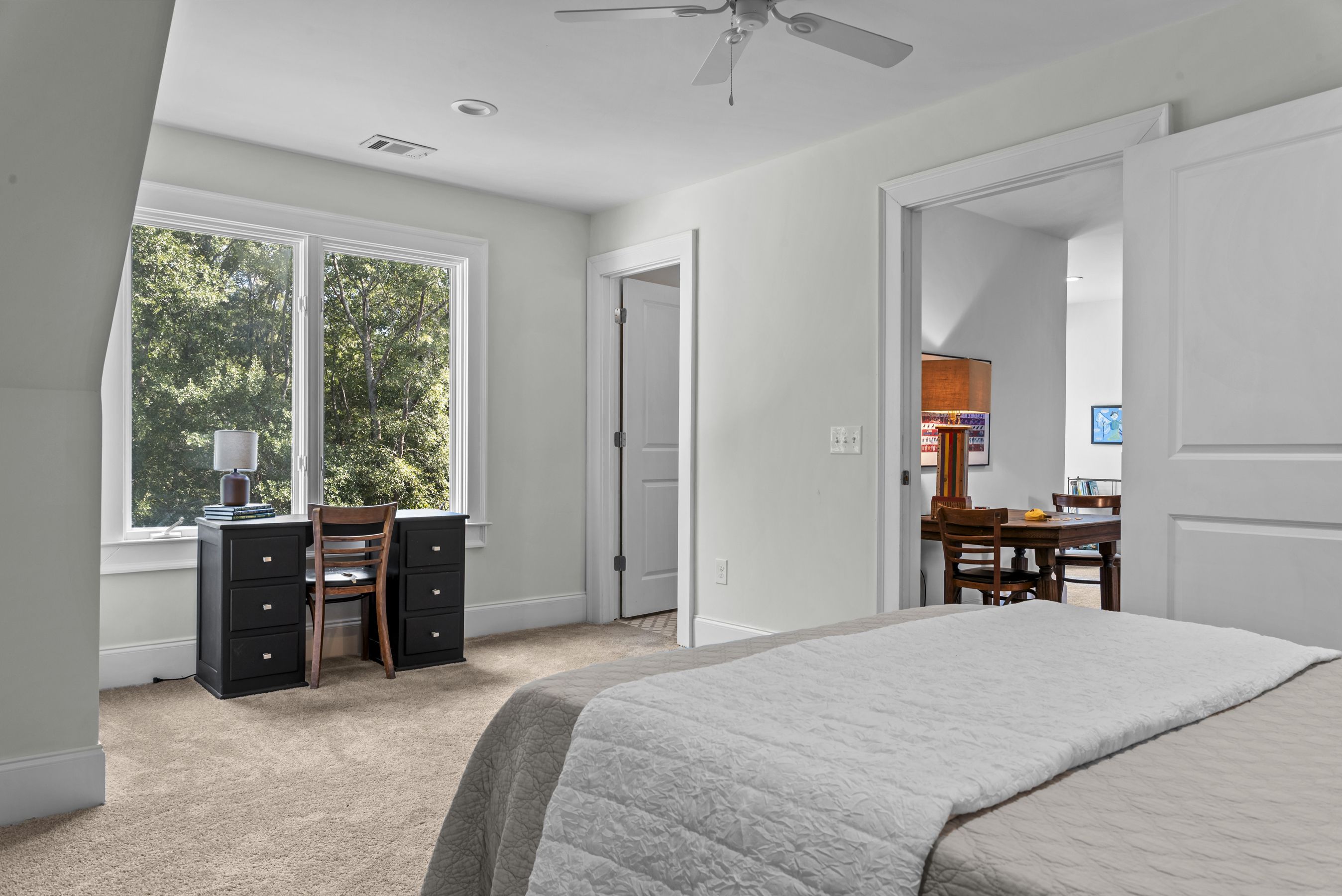
Entertaining Inside and Out
From formal dining to casual evenings in the den, this home offers multiple spaces for entertaining. The flow between the kitchen, den, and outdoor porch makes hosting seamless, while the formal living and dining rooms give every gathering a sense of occasion.
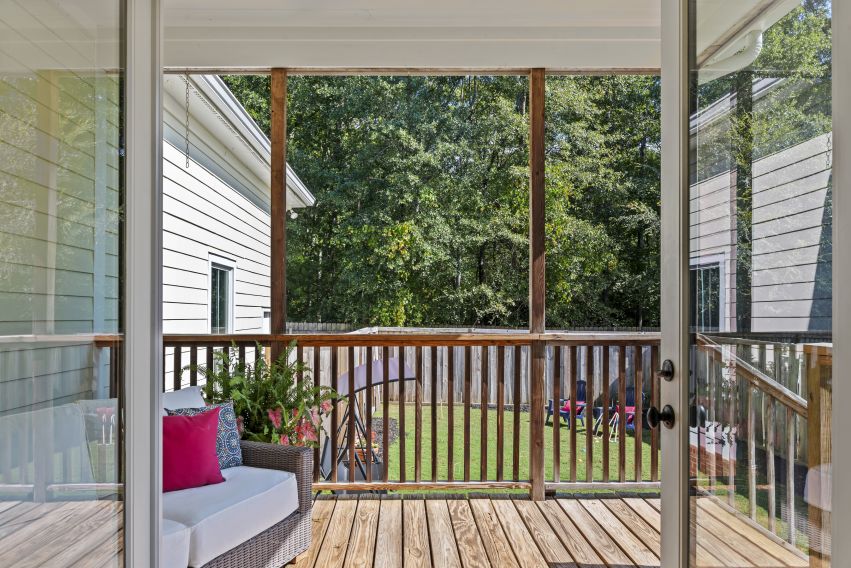
Designed for Real Life
Storage is thoughtfully placed throughout the main level, adding ease to everyday living. Just off the kitchen, a generous pantry keeps groceries and small appliances tucked away yet close at hand. Nearby, the laundry room offers a practical spot for household tasks, while the mudroom provides a natural landing zone for shoes, coats, and bags. Together, these spaces keep the home running smoothly and make the kitchen feel like the true hub of function and comfort.
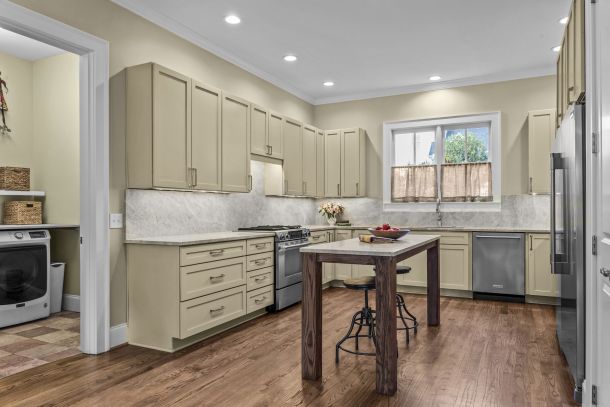
The Hub of the Home
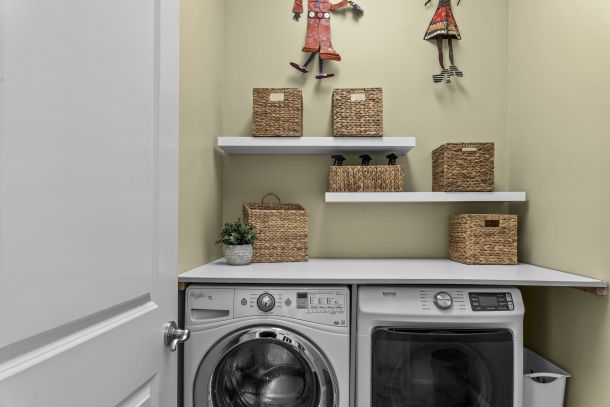
Large Laundry
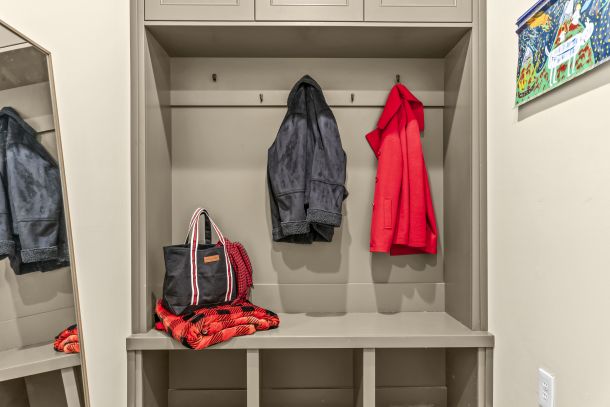
Mudroom off of Garage
Your Madison Retreat, Steps from Downtown
Beyond the home itself, the location adds even more appeal. This neighborhood is known for its tree-lined sidewalks, neighborly charm, and walkable proximity to downtown Madison. Restaurants, coffee shops, and boutiques are just a short stroll away, making it easy to enjoy the best of small-town living with all the convenience you need.
Full Home Tour
Schedule Your Tour Today
From front porch mornings to downtown strolls, this home is meant to be lived in. Come see it in person. Schedule your tour today.
You’re One Step Closer to Southern Charm
We’ve received your request and will be in touch shortly.